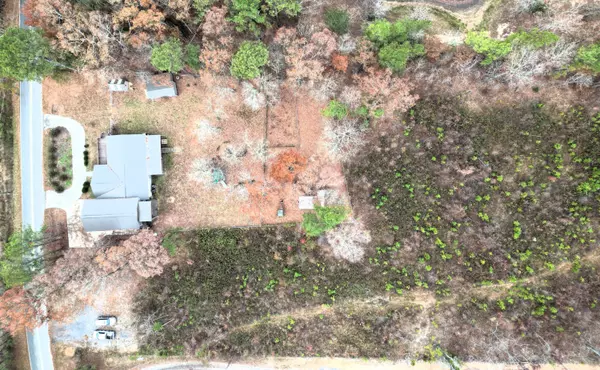$425,000
$435,000
2.3%For more information regarding the value of a property, please contact us for a free consultation.
1412 Will Evans RD Chatsworth, GA 30705
7 Beds
3 Baths
3,692 SqFt
Key Details
Sold Price $425,000
Property Type Single Family Home
Sub Type Single Family Residence
Listing Status Sold
Purchase Type For Sale
Square Footage 3,692 sqft
Price per Sqft $115
MLS Listing ID 1382274
Sold Date 03/15/24
Style A-Frame
Bedrooms 7
Full Baths 3
Originating Board Greater Chattanooga REALTORS®
Year Built 2003
Lot Size 10.290 Acres
Acres 10.29
Lot Dimensions 10.29 acres
Property Description
Nestled on 10 acres of beautiful rural landscape, this home offers the perfect blend of space and stunning views of the surrounding countryside. This expansive tract of land offers a blank canvas of possibilities. There is plenty of space for a garden, hobby farm, or livestock. The home is spacious and comfortable. The home boasts 7 bedrooms and 3 bathrooms. The main residence and a separate living area apartment create a harmonious retreat. The main residence, with 4 bedrooms and 2 bathrooms was built in 2003, features large windows flooding the home with natural light and creating an ambiance of warmth and comfort. The kitchen is fully equipped with modern appliances and Corian countertops, making meal preparation a breeze. The kitchen provides the ideal space for relaxing and entertaining guests. Connected to the main residence, the separate living area apartment built in 2011 is a private enclave offering additional flexibility and convenience. Whether used as an in-law suite, guest retreat, a rental, or a private home office, this self-contained space provides autonomy and privacy for its occupants. The apartment features a living area, kitchen, 3 bedrooms, bathroom, and a private covered deck. This unique addition adds versatility to the property, accommodating various lifestyle needs while providing a comfortable and independent living space. Step outside and take in the beauty of the changing seasons and breathtaking views from the comfort of the porch or covered deck. Embrace the rural lifestyle; while being just a short drive to Chattanooga, Dalton, or Atlanta. You can enjoy the peace & tranquility of country living while still being within easy reach of amenities. This property offers not only a home but the perfect opportunity to create a lifestyle that celebrates the beauty & freedom of rural country living. Recent $64k price improvement in lieu of repairs needed. Property is being sold "as is" with a $795 First American One Year Home Warranty, if requested on an acceptable offer.
Location
State GA
County Murray
Area 10.29
Rooms
Basement Crawl Space
Interior
Interior Features Open Floorplan, Plumbed, Primary Downstairs, Tub/shower Combo, Walk-In Closet(s)
Heating Electric
Cooling Central Air, Electric
Flooring Tile
Fireplace No
Window Features Insulated Windows,Vinyl Frames
Appliance Refrigerator, Microwave, Free-Standing Electric Range, Dishwasher
Heat Source Electric
Laundry Electric Dryer Hookup, Gas Dryer Hookup, Laundry Room, Washer Hookup
Exterior
Parking Features Garage Door Opener, Garage Faces Front, Kitchen Level, Off Street
Garage Spaces 2.0
Garage Description Attached, Garage Door Opener, Garage Faces Front, Kitchen Level, Off Street
Utilities Available Electricity Available
Roof Type Metal
Porch Covered, Deck, Patio, Porch
Total Parking Spaces 2
Garage Yes
Building
Lot Description Level
Faces From Chattanooga take I-75 South into Georgia. Take exit 336 toward US 41 keep left. Merge onto US-41 S/US-76 E/US Hwy 41 S. Continue straight onto US-76,Use the left 2 lanes to turn left onto US-76 E.Turn right onto GA-52 Alt E, Turn right onto GA-225 S, Turn left onto Spring Place Smyrna Rd,Turn left onto Smyrna Church Rd, Turn right onto Smyrna Ramhurst Rd, Turn right onto Will Evans Rd. Property will be on the right.
Story One and One Half
Foundation Block
Sewer Septic Tank
Water Public
Architectural Style A-Frame
Additional Building Outbuilding
Structure Type Vinyl Siding
Schools
Elementary Schools Coker
Middle Schools Gladden Middle
High Schools Murray County
Others
Senior Community No
Tax ID 0052 212 002
Security Features Smoke Detector(s)
Acceptable Financing Cash, Conventional, Owner May Carry
Listing Terms Cash, Conventional, Owner May Carry
Read Less
Want to know what your home might be worth? Contact us for a FREE valuation!

Our team is ready to help you sell your home for the highest possible price ASAP






