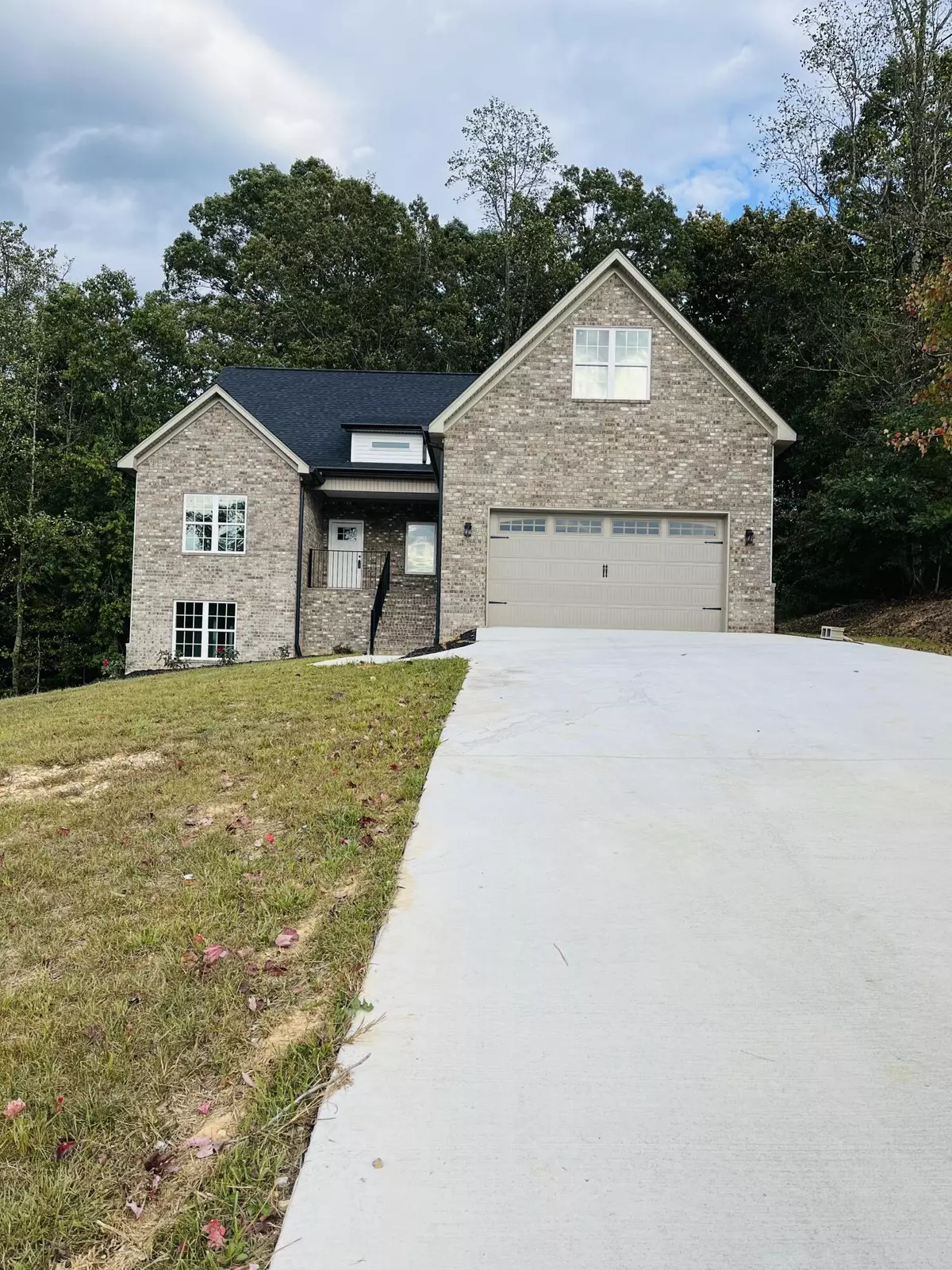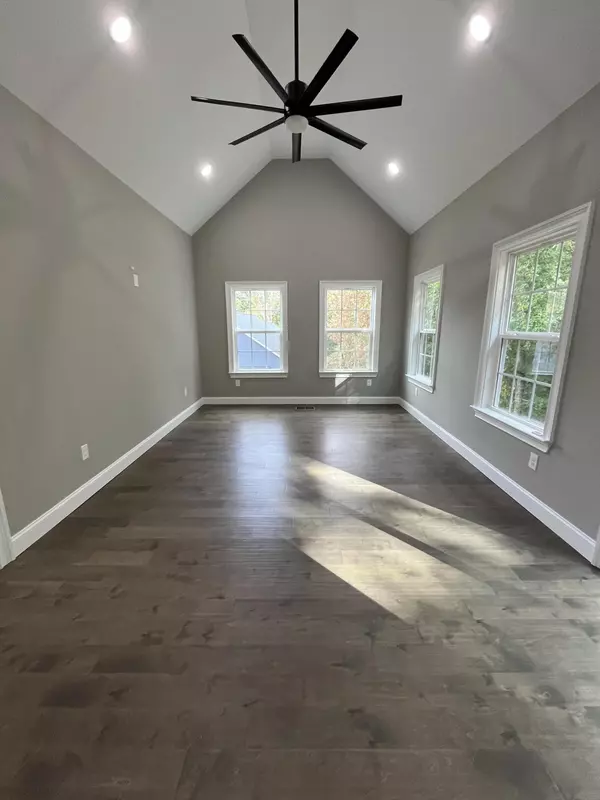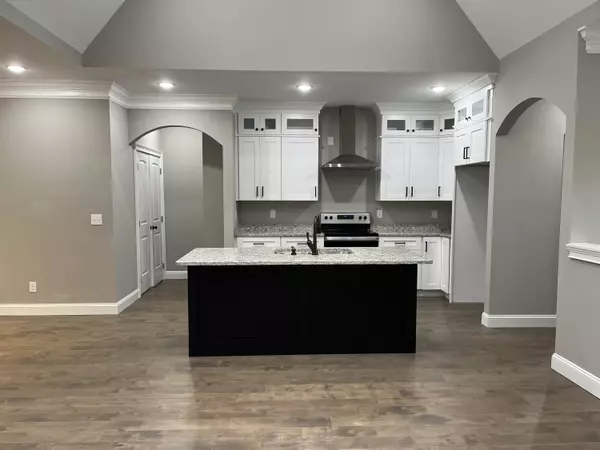$458,000
$465,000
1.5%For more information regarding the value of a property, please contact us for a free consultation.
2110 Ridge DR Dalton, GA 30721
3 Beds
4 Baths
4,357 SqFt
Key Details
Sold Price $458,000
Property Type Single Family Home
Sub Type Single Family Residence
Listing Status Sold
Purchase Type For Sale
Square Footage 4,357 sqft
Price per Sqft $105
Subdivision Northridge
MLS Listing ID 1381303
Sold Date 03/18/24
Bedrooms 3
Full Baths 4
Originating Board Greater Chattanooga REALTORS®
Year Built 2023
Lot Size 0.790 Acres
Acres 0.79
Lot Dimensions 116x287
Property Description
Big and Beautiful 3 bedroom home with 4 full baths and 3+ Bonus rooms, 3 upstairs and one unfinished in the Basement to be used as you wish. Builder will be adding mini split unit to Basement once Under Contract. Back yard could be expanded by an additional 100 feet or so approximately. This home will be the perfect space for all kinds of families with its thoughtfully designed layout and spacious living spaces. The kitchen boasts white cabinetry with a Large Island over looking the living area. Great space for entertaining or just enjoying your family will preparing dinner. The kitchen flows beautifully into the area into the dining room where you'll certainly be the go-to holiday host for years to come.Tucked away on the back street of the subdivision for low traffic. Enjoy the luxuriousMaster Bedroom on the main floor with a spacious en-suite and a large walk-in closet. Thus home offers a Split floor plan for privacy. There are 2 additional bedrooms, 1 full bathroom on the main floor as well.Upstairs there are 3 large bonus rooms ready for you to personalize to your needs! There is a large Basement where you will find additional room to sprawl out and enjoy not to mention an additional Full Bathroom and easy access to the crawlspace.
Location
State GA
County Whitfield
Area 0.79
Rooms
Basement Crawl Space, Finished, Partial
Interior
Interior Features Cathedral Ceiling(s), Double Shower, Double Vanity, Granite Counters, High Ceilings, Pantry, Plumbed, Primary Downstairs, Separate Dining Room, Soaking Tub, Split Bedrooms, Walk-In Closet(s), Wet Bar
Heating Central, Electric
Cooling Central Air, Electric, Multi Units
Flooring Carpet
Equipment Air Purifier
Fireplace No
Window Features Storm Window(s),Vinyl Frames
Appliance Washer, Electric Water Heater, Dishwasher, Convection Oven
Heat Source Central, Electric
Laundry Electric Dryer Hookup, Gas Dryer Hookup, Laundry Room, Washer Hookup
Exterior
Garage Garage Door Opener, Garage Faces Front, Kitchen Level
Garage Spaces 2.0
Garage Description Attached, Garage Door Opener, Garage Faces Front, Kitchen Level
Community Features None
Utilities Available Cable Available, Phone Available, Underground Utilities
View Mountain(s)
Roof Type Shingle
Porch Porch, Porch - Covered
Total Parking Spaces 2
Garage Yes
Building
Lot Description Gentle Sloping, Sloped
Faces From Dalton Bypass going east, take a left onto Reed Road, then right on Poplar Springs road to Left onto Waring Road then right into Neighborhood on Julie Kay Dr then right on S Ridge and right on W Ridge and home is first home on the right, sign on property
Story Three Or More
Foundation Block, Slab
Sewer Septic Tank
Water Public
Structure Type Brick,Other
Schools
Elementary Schools New Hope Elementary
Middle Schools New Hope Middle
High Schools Northwest High
Others
Senior Community No
Tax ID 12-029-03-081
Security Features Smoke Detector(s)
Acceptable Financing Cash, Conventional, FHA, VA Loan
Listing Terms Cash, Conventional, FHA, VA Loan
Read Less
Want to know what your home might be worth? Contact us for a FREE valuation!

Our team is ready to help you sell your home for the highest possible price ASAP






