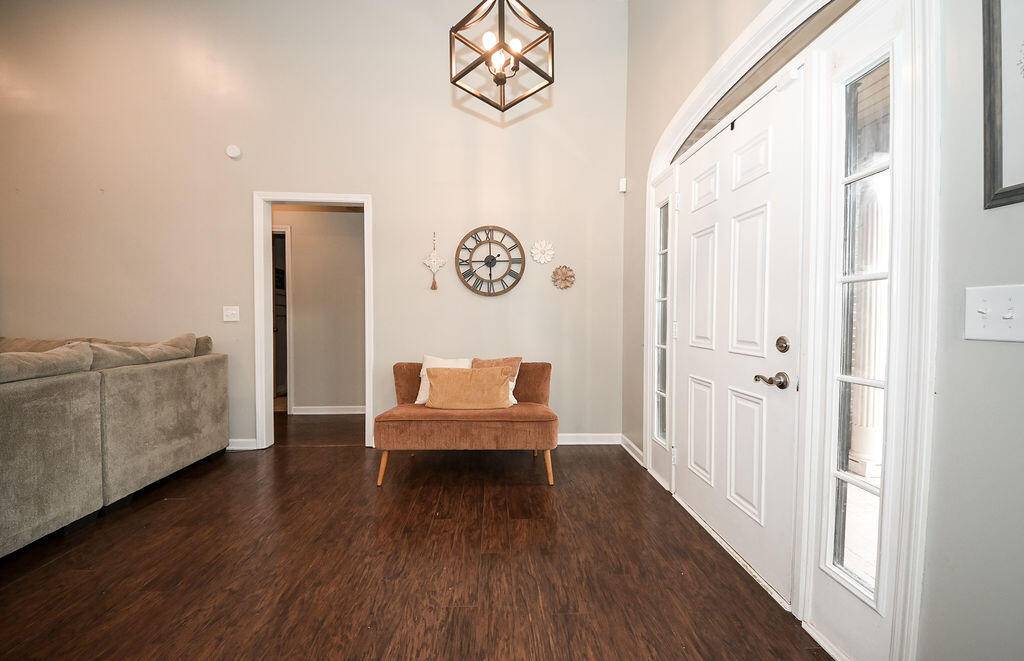$345,000
$369,900
6.7%For more information regarding the value of a property, please contact us for a free consultation.
347 Bartlett CIR Cleveland, TN 37312
3 Beds
2 Baths
1,774 SqFt
Key Details
Sold Price $345,000
Property Type Single Family Home
Sub Type Single Family Residence
Listing Status Sold
Purchase Type For Sale
Square Footage 1,774 sqft
Price per Sqft $194
Subdivision Bradford Place
MLS Listing ID 1384822
Sold Date 04/12/24
Bedrooms 3
Full Baths 2
HOA Fees $12/ann
Year Built 1995
Lot Size 0.490 Acres
Acres 0.49
Lot Dimensions Irregular Lot; 183'x253'
Property Sub-Type Single Family Residence
Source Greater Chattanooga REALTORS®
Property Description
Beautifully remodeled 3 bedroom 2 bathroom ONE LEVEL home situated on a large corner lot in Bradford Place. Conveniently located to the city with shopping, medical, grocery, and more, you will love the setting of the area with large lots and beautiful homes! This large corner lot has a new privacy fence, a new deck that is equipped with TREX boards, and is great for entertainment with a fire pit. Inside you will find vaulted ceilings throughout, new paint, stainless appliances, and a beautiful gas fireplace. The master suite features a large walk in closet, specialty ceilings, a walk out to the back porch, and a separate tiled shower with also a jetted tub. Newer flooring throughout and no carpet in this home! Formal separate dining room with a breakfast nook, and the laundry room features storage space and a utility sink. This neighborhood features sidewalks and is great for families with children. Mature landscaping, an irrigation system, and so many upgrades have been placed into this home. Check it out today!
Location
State TN
County Bradley
Area 0.49
Rooms
Basement Crawl Space
Interior
Interior Features Cathedral Ceiling(s), Double Vanity, Eat-in Kitchen, En Suite, Open Floorplan, Pantry, Primary Downstairs, Separate Dining Room, Separate Shower, Split Bedrooms, Tub/shower Combo, Walk-In Closet(s), Whirlpool Tub
Heating Central, Electric
Cooling Central Air, Electric
Flooring Luxury Vinyl, Plank, Tile, Vinyl
Fireplaces Number 1
Fireplaces Type Gas Log, Gas Starter, Living Room
Fireplace Yes
Window Features Insulated Windows,Vinyl Frames
Appliance Refrigerator, Microwave, Free-Standing Electric Range, Electric Water Heater, Dishwasher
Heat Source Central, Electric
Laundry Electric Dryer Hookup, Gas Dryer Hookup, Laundry Room, Washer Hookup
Exterior
Exterior Feature Lighting
Parking Features Garage Door Opener, Kitchen Level
Garage Spaces 2.0
Garage Description Attached, Garage Door Opener, Kitchen Level
Community Features Sidewalks
Utilities Available Cable Available, Underground Utilities
View Other
Roof Type Shingle
Porch Deck, Patio, Porch, Porch - Covered
Total Parking Spaces 2
Garage Yes
Building
Lot Description Corner Lot, Level, Sprinklers In Front, Sprinklers In Rear
Faces From Paul Huff, continue onto Stuart Road. Turn left onto Urbane Road. Turn left onto Bartlett Circle NE. Keep left, and house will be on the right. See sign on property.
Story One
Foundation Block
Sewer Septic Tank
Water Public
Structure Type Brick,Stucco,Vinyl Siding
Schools
Elementary Schools North Lee Elementary
Middle Schools Ocoee Middle
High Schools Walker Valley High
Others
Senior Community No
Tax ID 035p K 032.00
Security Features Smoke Detector(s)
Acceptable Financing Cash, Conventional, FHA, USDA Loan, VA Loan, Owner May Carry
Listing Terms Cash, Conventional, FHA, USDA Loan, VA Loan, Owner May Carry
Read Less
Want to know what your home might be worth? Contact us for a FREE valuation!

Our team is ready to help you sell your home for the highest possible price ASAP






