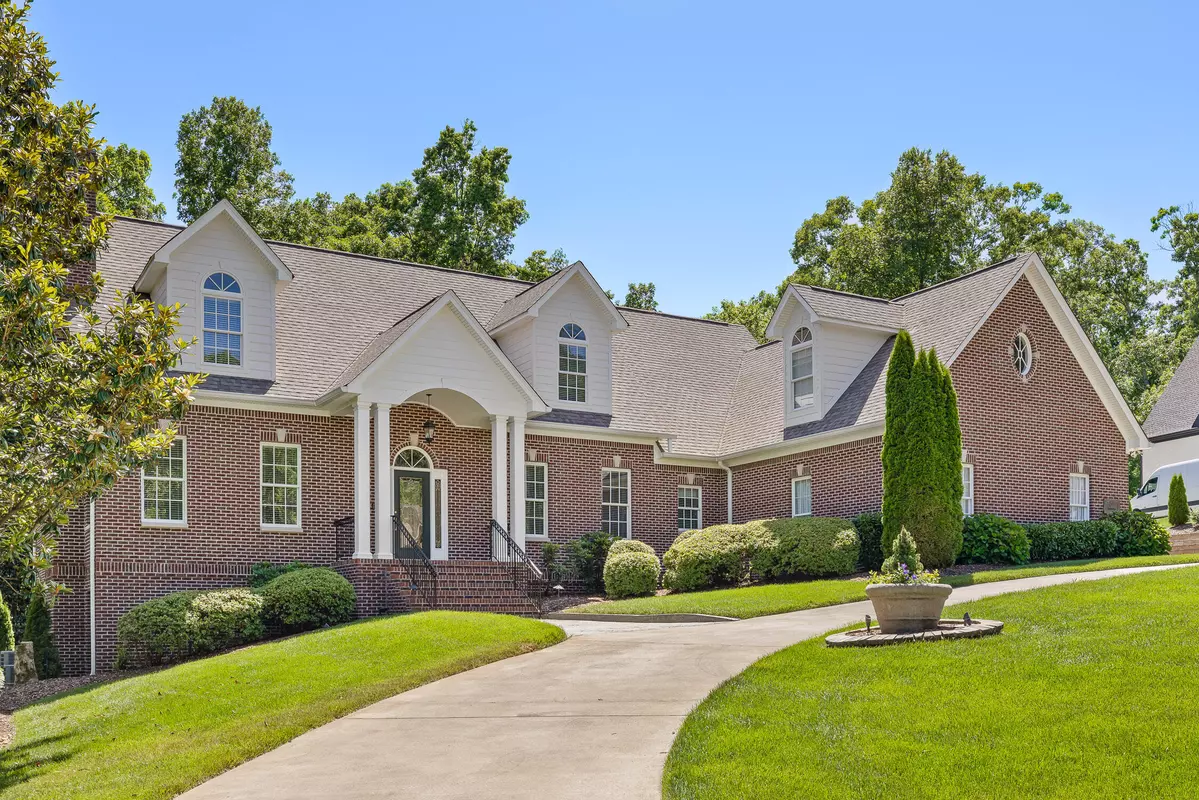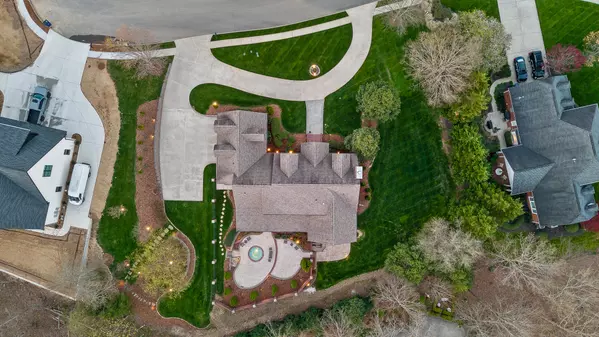$1,100,000
$1,188,500
7.4%For more information regarding the value of a property, please contact us for a free consultation.
421 Saratoga PL Cleveland, TN 37312
5 Beds
6 Baths
6,114 SqFt
Key Details
Sold Price $1,100,000
Property Type Single Family Home
Sub Type Single Family Residence
Listing Status Sold
Purchase Type For Sale
Square Footage 6,114 sqft
Price per Sqft $179
Subdivision Anatole
MLS Listing ID 1390004
Sold Date 06/18/24
Bedrooms 5
Full Baths 5
Half Baths 1
HOA Fees $43/ann
Originating Board Greater Chattanooga REALTORS®
Year Built 2003
Lot Size 0.740 Acres
Acres 0.74
Lot Dimensions 154x71x171x157x166
Property Description
Located in the very desirable Anatole subdivision, this elegant all brick custom built home is positioned on a sprawling .74 +/- acre lot on a quiet culdesac street. Family and guests will be welcomed by the large circular drive surrounded by a manicured lush green lawn and vibrant landscaping that will surely take your breath away. This lovely single owner home has been meticulously cared for and boasts a wonderful floor plan for everyday living and entertaining. Welcome guests in your grand two-story foyer and comfortably host large gatherings in your oversized gourmet kitchen, complete with upscale built-in appliances, such as Sub-Zero refrigerator, Bosch double wall ovens, Thermador gas range and more. The main level features a beautiful master bedroom tucked away for privacy with a large ensuite bathroom and his/her walk in closets, cozy up in your formal sitting room complete with a gas fireplace, or host meals in your formal dining room, a separate family room with gas fireplace and a large walk-in laundry room (accessible from backyard) with newly installed quartz countertops. The second level features 4 large bedrooms and 3 full bathrooms with newly installed quartz countertops, walk-in storage and an oversized bonus room with a beautifully finished refreshment center. Be sure to take your friends and family down to the basement for a movie next to the gas fireplace, or challenge them to a game night in the recreation area. The basement also features a workout/fitness room, office/flex space, loads of storage and a utility/3rd garage. After a long day, you must relax on the screened-in back patio or unwind in your gunite in-ground spa surrounded by beautiful hardscape and gorgeous arborvitae. This timeless home with classic finishes and craftsmanship is sure to wow. Schedule your showing today!
Location
State TN
County Bradley
Area 0.74
Rooms
Basement Finished, Full
Interior
Interior Features Breakfast Room, Central Vacuum, Double Vanity, Eat-in Kitchen, Entrance Foyer, Granite Counters, High Ceilings, Open Floorplan, Pantry, Primary Downstairs, Separate Dining Room, Separate Shower, Tub/shower Combo, Walk-In Closet(s), Wet Bar, Whirlpool Tub
Heating Central, Natural Gas
Cooling Central Air, Electric, Multi Units
Flooring Carpet, Hardwood, Tile
Fireplaces Number 3
Fireplaces Type Den, Family Room, Gas Log, Living Room, Recreation Room
Fireplace Yes
Appliance Refrigerator, Microwave, Gas Water Heater, Gas Range, Electric Water Heater, Double Oven, Disposal, Dishwasher
Heat Source Central, Natural Gas
Laundry Electric Dryer Hookup, Gas Dryer Hookup, Laundry Room, Washer Hookup
Exterior
Exterior Feature Lighting
Garage Basement, Garage Door Opener, Garage Faces Side, Kitchen Level
Garage Spaces 3.0
Garage Description Attached, Basement, Garage Door Opener, Garage Faces Side, Kitchen Level
Pool Heated, In Ground, Other
Community Features Sidewalks
Utilities Available Cable Available, Electricity Available, Phone Available, Sewer Connected, Underground Utilities
Roof Type Shingle
Porch Porch, Porch - Covered, Porch - Screened
Total Parking Spaces 3
Garage Yes
Building
Lot Description Gentle Sloping, Level, Split Possible
Faces I75 N to Paul Huff Pkwy, Right on Paul Huff Pkwy, left on US-11, Left into Anatole, right onto Paragon Pkwy, Right on Paragon Pl, Home on the left.
Story Three Or More
Foundation Block
Water Public
Structure Type Brick
Schools
Elementary Schools Ross-Yates Elementary
Middle Schools Cleveland Middle
High Schools Cleveland High
Others
Senior Community No
Tax ID 027k B 018.00
Security Features Security System,Smoke Detector(s)
Acceptable Financing Cash, Conventional, Owner May Carry
Listing Terms Cash, Conventional, Owner May Carry
Special Listing Condition Personal Interest
Read Less
Want to know what your home might be worth? Contact us for a FREE valuation!

Our team is ready to help you sell your home for the highest possible price ASAP






