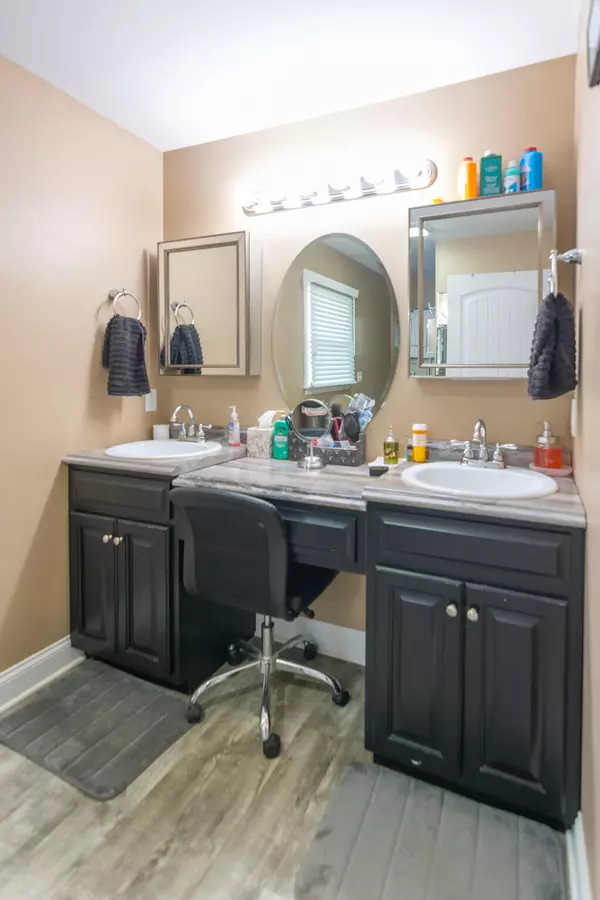$319,000
$329,000
3.0%For more information regarding the value of a property, please contact us for a free consultation.
234 Boynton RD Whitwell, TN 37397
3 Beds
2 Baths
1,652 SqFt
Key Details
Sold Price $319,000
Property Type Single Family Home
Sub Type Single Family Residence
Listing Status Sold
Purchase Type For Sale
Square Footage 1,652 sqft
Price per Sqft $193
MLS Listing ID 1389194
Sold Date 07/24/24
Style Contemporary
Bedrooms 3
Full Baths 2
Originating Board Greater Chattanooga REALTORS®
Year Built 1967
Lot Size 1.400 Acres
Acres 1.4
Lot Dimensions 271 x 150 x 311 x 229'
Property Description
This well-maintained brick home sits peacefully on a level lot surrounded by natures beauty. While sitting on the front porch, you will hear the sounds of the stream nearby. The home was completely remodeled in 2017, including plumbing, electric, hvac and roof. Enjoy the open floor plan with kitchen aide appliances and custom cabinets. Schedule your appt today!
Location
State TN
County Sequatchie
Area 1.4
Rooms
Basement None
Interior
Interior Features Eat-in Kitchen, En Suite, Open Floorplan
Heating Central
Cooling Central Air, Electric
Flooring Hardwood
Fireplace No
Appliance Refrigerator, Microwave, Free-Standing Electric Range, Dishwasher
Heat Source Central
Laundry Laundry Room
Exterior
Garage Spaces 2.0
Carport Spaces 1
Garage Description Attached
Utilities Available Electricity Available
View Mountain(s), Other
Roof Type Shingle
Porch Deck, Patio, Porch, Porch - Covered
Total Parking Spaces 2
Garage Yes
Building
Lot Description Level
Faces From office turn right onto Rankin Ave. 1.1 miles. Slight right onto TN 28 S .6 miles. Turn right onto Cordell Lane. Turn left onto West Valley Road 3.9 miles. Turn right onto Boynton Road. .2 miles. Home will be on the right.
Foundation Block
Sewer Septic Tank
Water Public
Architectural Style Contemporary
Additional Building Outbuilding
Structure Type Brick
Schools
Elementary Schools Griffith Elementary School
Middle Schools Sequatchie Middle
High Schools Sequatchie High
Others
Senior Community No
Tax ID 069 004.00
Acceptable Financing Cash, Conventional, FHA, VA Loan, Owner May Carry
Listing Terms Cash, Conventional, FHA, VA Loan, Owner May Carry
Read Less
Want to know what your home might be worth? Contact us for a FREE valuation!

Our team is ready to help you sell your home for the highest possible price ASAP






