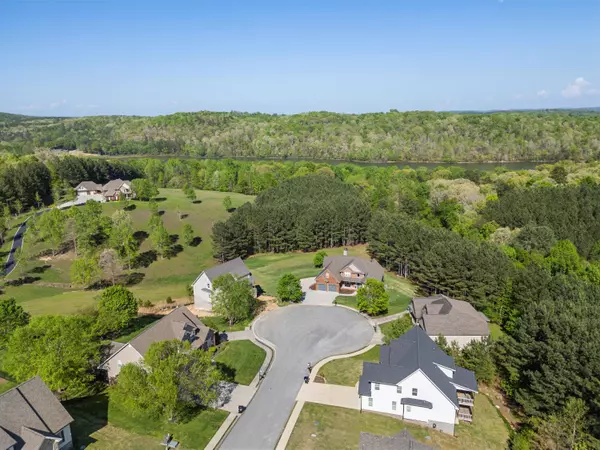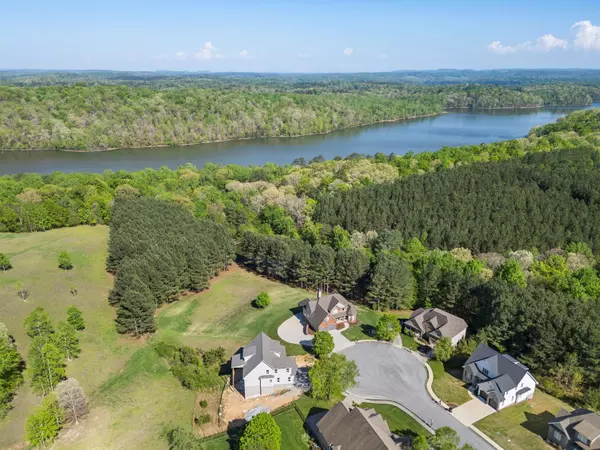$800,000
$820,000
2.4%For more information regarding the value of a property, please contact us for a free consultation.
13312 Blakeslee DR Soddy Daisy, TN 37379
4 Beds
3 Baths
2,900 SqFt
Key Details
Sold Price $800,000
Property Type Single Family Home
Sub Type Single Family Residence
Listing Status Sold
Purchase Type For Sale
Square Footage 2,900 sqft
Price per Sqft $275
Subdivision Barrington Pointe
MLS Listing ID 1390567
Sold Date 07/30/24
Bedrooms 4
Full Baths 2
Half Baths 1
Originating Board Greater Chattanooga REALTORS®
Year Built 2008
Lot Size 1.700 Acres
Acres 1.7
Lot Dimensions 70.68X294.52
Property Description
Absolutely stunning! This fabulous home is just perfect in so many ways. Sitting on a large lot, well over an acre lot, at the end of the cul de sac... with a backyard that is park like, is where you will find this beauty. From the moment you enter you will want to call this home. The soaring two story ceilings invite you into the foyer and living room. The formal dining room features stylish lighting and a custom accent wall. The two story living room features a gas fireplace and a wall full of windows that overlook your truly tranquil backyard. The custom designed huge kitchen, with eat in dining area and fabulous quartz countertops, offers gas cooktop, pot filler, and as many cabinets as the chef in the family will ever need. The high quality of the finishes of the room is sure to impress even the most discerning of buyers. The smart layout features a large laundry room right off the kitchen. The huge walk in pantry is also a delight. Off the kitchen is your screened in porch that offers privacy and beautiful scenery and makes the perfect spot to start your day with a cup of coffee or end your day just relaxing. The amazing main level master suite is a great size and has a wonderful sitting room or office . The master bath and walk in closet have everything you need. Upstairs you will find three additional bedrooms and a jack and jill bath. The fourth bedroom can also serve as your bonus room or another home office or playroom. As if all of this were not enough, the huge unfinished, walkout basement is currently used for a wonderful workshop and ''toy'' space. This home itself is fabulous and what makes it even more special is what you find when you walk outside. The private, gorgeous yard is something that is almost impossible to find in a neighborhood, yet here it is. This home is truly one of a kind and if you are looking for amazing, you have found it. Call you agent today to schedule your private showing, before it is gone.
Location
State TN
County Hamilton
Area 1.7
Rooms
Basement Full, Unfinished
Interior
Interior Features Double Vanity, Eat-in Kitchen, Primary Downstairs, Separate Dining Room, Separate Shower, Sitting Area, Split Bedrooms, Tub/shower Combo, Walk-In Closet(s)
Heating Ceiling
Cooling Central Air, Electric
Fireplaces Number 1
Fireplace Yes
Appliance Microwave, Free-Standing Gas Range
Heat Source Ceiling
Exterior
Exterior Feature Lighting
Garage Basement, Kitchen Level
Garage Spaces 3.0
Garage Description Attached, Basement, Kitchen Level
Utilities Available Cable Available, Electricity Available, Sewer Connected, Underground Utilities
View Other
Roof Type Shingle
Porch Deck, Patio, Porch, Porch - Screened
Total Parking Spaces 3
Garage Yes
Building
Lot Description Sloped
Faces From Hwy 27 toward Dayton, right onto Highwater Road, right on Old Dayton Pike, left onto Lee Pike, left into Emerald Bay, left on Emerald Pointe, left onto Blakeslee. Home is at the end of Blakeslee Road at the end of the cul de sac.
Story Two
Foundation Concrete Perimeter
Water Public
Structure Type Brick,Other
Schools
Elementary Schools North Hamilton Co Elementary
Middle Schools Soddy-Daisy Middle
High Schools Soddy-Daisy High
Others
Senior Community No
Tax ID 034i E 039
Acceptable Financing Cash, Conventional, VA Loan, Owner May Carry
Listing Terms Cash, Conventional, VA Loan, Owner May Carry
Read Less
Want to know what your home might be worth? Contact us for a FREE valuation!

Our team is ready to help you sell your home for the highest possible price ASAP






