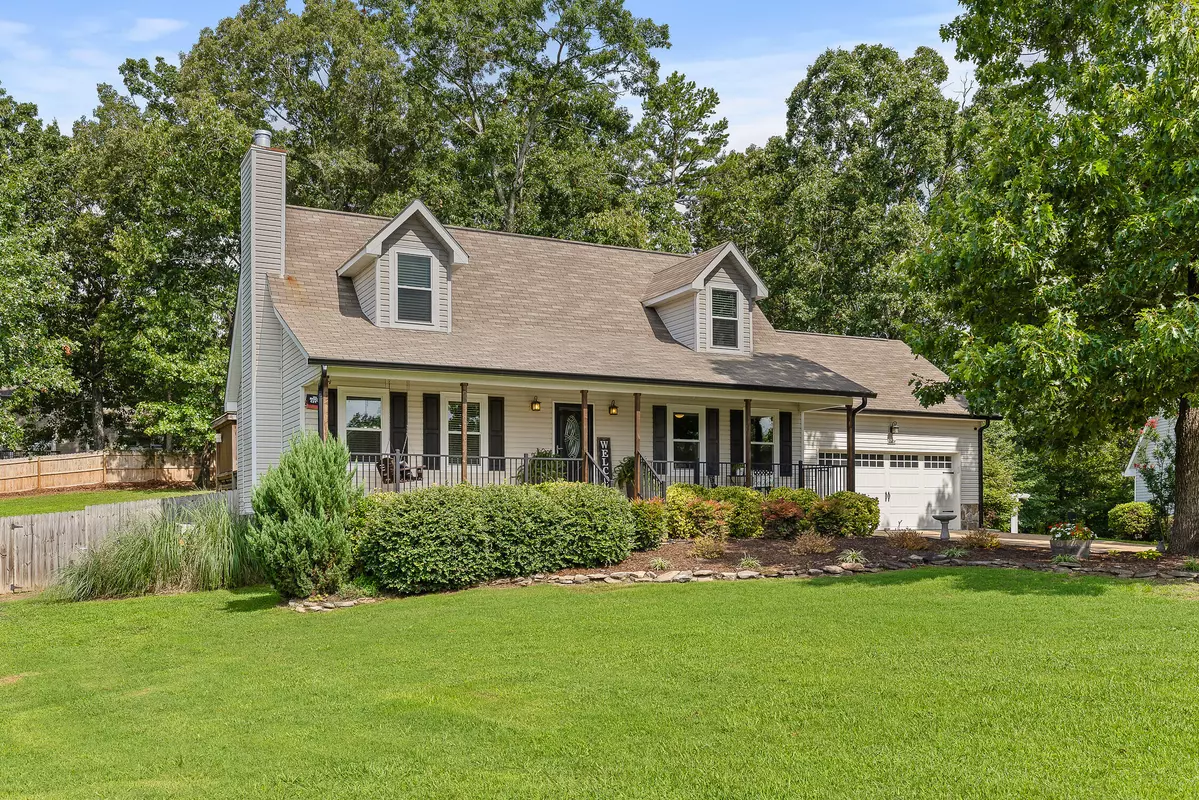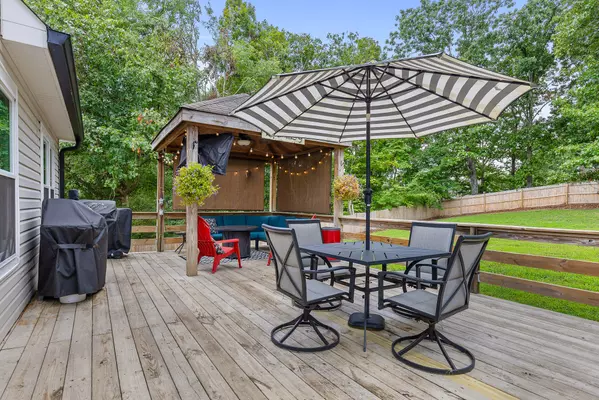$425,000
$425,000
For more information regarding the value of a property, please contact us for a free consultation.
1308 Britt Lauren WAY Soddy Daisy, TN 37379
3 Beds
2 Baths
1,884 SqFt
Key Details
Sold Price $425,000
Property Type Single Family Home
Sub Type Single Family Residence
Listing Status Sold
Purchase Type For Sale
Square Footage 1,884 sqft
Price per Sqft $225
Subdivision Highridge
MLS Listing ID 1396283
Sold Date 08/28/24
Bedrooms 3
Full Baths 2
Originating Board Greater Chattanooga REALTORS®
Year Built 1999
Lot Size 0.630 Acres
Acres 0.63
Lot Dimensions 100.57x270.82
Property Description
Nestled in a serene cul-de-sac, this charming 3-bedroom, 2-bath, 1.5-story house invites you to experience comfort and style in a tranquil setting. Boasting 1,884 square feet of meticulously remodeled interior space, this home is designed to meet all your needs and desires.
As you step inside, you'll be greeted by a spacious and inviting great room, featuring a cozy fireplace that adds warmth and ambiance. The large master bedroom, complete with a sophisticated trey ceiling, offers a private retreat where you can unwind. The eat-in kitchen is perfect for casual meals, while the formal dining room provides an elegant space for entertaining guests.
The outdoor living area is equally impressive. An updated back deck overlooks a fully fenced backyard, creating a private oasis for relaxation and entertainment. Enjoy evenings by the stone patio and firepit, perfect for hosting gatherings or enjoying a quiet night under the stars.
Storage will never be an issue, with concrete-floored storage under the house and walk-out attic storage over the garage, ensuring ample space for all your belongings. The attached 2-car garage is not only convenient but also features a 30 Amp RV connection, catering to your adventurous spirit.
Located just 30 minutes from North Shore, this home combines modern comforts with stylish finishes in a convenient and desirable location. Whether you're looking for a peaceful retreat or a place to entertain, this home has it all.
Don't miss out on the opportunity to make this dream home yours. Schedule a viewing today and step into a lifestyle of comfort and elegance!
Location
State TN
County Hamilton
Area 0.63
Rooms
Basement Crawl Space
Interior
Interior Features Connected Shared Bathroom, Double Vanity, Eat-in Kitchen, Granite Counters, High Ceilings, Pantry, Primary Downstairs, Separate Dining Room, Tub/shower Combo
Heating Central, Natural Gas
Cooling Central Air, Electric
Flooring Hardwood, Tile
Fireplaces Number 1
Fireplaces Type Gas Log, Living Room, Wood Burning
Fireplace Yes
Window Features Insulated Windows,Window Treatments
Appliance Microwave, Gas Water Heater, Free-Standing Electric Range, Dishwasher
Heat Source Central, Natural Gas
Laundry Laundry Closet
Exterior
Exterior Feature Lighting
Garage Garage Door Opener, Kitchen Level
Garage Spaces 2.0
Garage Description Attached, Garage Door Opener, Kitchen Level
Utilities Available Cable Available, Electricity Available, Phone Available, Underground Utilities
Roof Type Shingle
Porch Deck, Patio, Porch, Porch - Covered
Total Parking Spaces 2
Garage Yes
Building
Lot Description Cul-De-Sac
Faces From US-27 N take the exit toward Sequoyah Rd/Soddy Daisy. Turn left onto Sequoyah Rd. Turn right onto Dallas Hollow Rd. Turn right onto S Winer Dr. Continue on Marrick Dr. Turn left onto Marrick Way. Turn right onto Woodsage Dr. Turn right onto Sugar Pine Dr. Turn right onto Britt Lauren Way.
Story Two
Foundation Block
Sewer Septic Tank
Water Public
Additional Building Gazebo
Structure Type Stone,Vinyl Siding,Other
Schools
Elementary Schools Mcconnell Elementary
Middle Schools Loftis Middle
High Schools Soddy-Daisy High
Others
Senior Community No
Tax ID 074e C 013
Acceptable Financing Cash, Conventional, FHA, VA Loan, Owner May Carry
Listing Terms Cash, Conventional, FHA, VA Loan, Owner May Carry
Read Less
Want to know what your home might be worth? Contact us for a FREE valuation!

Our team is ready to help you sell your home for the highest possible price ASAP






