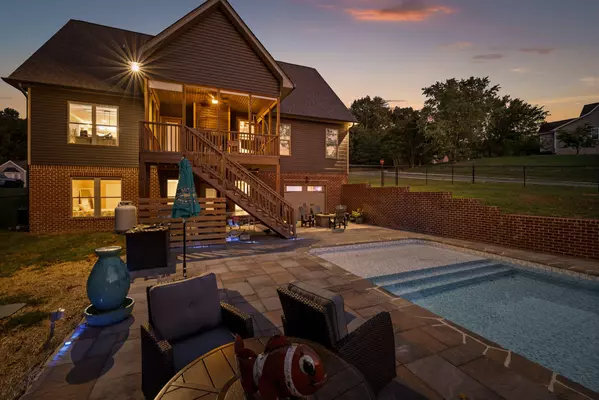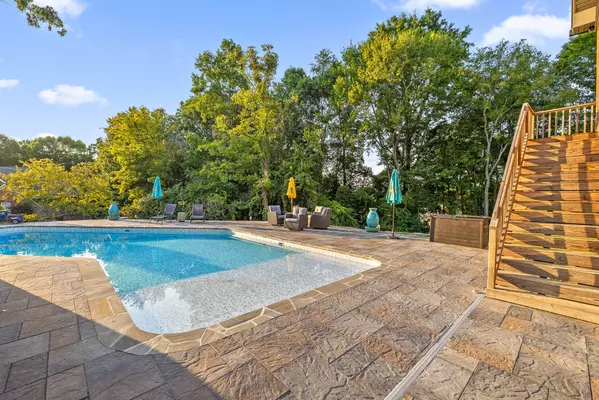$825,000
$845,000
2.4%For more information regarding the value of a property, please contact us for a free consultation.
476 Winding Ridge RD Rock Spring, GA 30739
5 Beds
5 Baths
4,500 SqFt
Key Details
Sold Price $825,000
Property Type Single Family Home
Sub Type Single Family Residence
Listing Status Sold
Purchase Type For Sale
Square Footage 4,500 sqft
Price per Sqft $183
Subdivision Saddle Ridge Ests
MLS Listing ID 1397063
Sold Date 09/12/24
Bedrooms 5
Full Baths 4
Half Baths 1
HOA Fees $16/ann
Originating Board Greater Chattanooga REALTORS®
Year Built 2022
Lot Size 0.640 Acres
Acres 0.64
Lot Dimensions IRR
Property Description
Experience unparalleled luxury at 476 Winding Ridge Rd, a stunning 5-bedroom, 4.5-bath home on a scenic 0.64-acre corner lot in Rock Spring, GA. This 2,983 sq. ft. residence, completed in 2022, seamlessly blends modern elegance with functional design across three beautifully appointed levels.
Enter into a spacious first floor featuring a master suite with a spa-like en suite bathroom, dual vanities, a separate shower, and a double walk-in closet. The gourmet kitchen is a chef's dream with granite countertops, a central island, and premium appliances, flowing into a breakfast room and formal dining room.
The fully finished basement offers versatile space for relaxation and entertainment, including a second kitchen, media room, and full bathroom—perfect for guests or mother in law suite. The basement also features an enclosed, air-conditioned garage that doubles as a man cave, just steps from the outdoor swimming pool.
Outdoor living is equally impressive with a covered porch with electric blinds, a generous patio, and a brand-new in-ground pool set within beautifully landscaped grounds. The property also includes a 2-car garage for ample storage.
Located in the desirable Saddle Ridge Subdivision, this home provides access to community ponds and sidewalks while being a short drive from local amenities. Modern conveniences like central heating and cooling, underground utilities, and a smoke detector system ensure comfort and peace of mind.
Don't miss your chance to own this exceptional property. Schedule your private tour today and step into your dream home!
Location
State GA
County Walker
Area 0.64
Rooms
Basement Finished, Full
Interior
Interior Features Breakfast Room, Double Vanity, Eat-in Kitchen, En Suite, Granite Counters, Open Floorplan, Primary Downstairs, Separate Dining Room, Separate Shower, Tub/shower Combo
Heating Central, Electric
Cooling Central Air, Electric, Multi Units
Fireplaces Number 1
Fireplaces Type Gas Log, Living Room
Fireplace Yes
Appliance Microwave, Electric Range, Dishwasher
Heat Source Central, Electric
Laundry Electric Dryer Hookup, Gas Dryer Hookup, Laundry Room, Washer Hookup
Exterior
Parking Features Basement, Kitchen Level
Garage Spaces 3.0
Garage Description Attached, Basement, Kitchen Level
Pool In Ground, Other
Community Features Sidewalks, Pond
Utilities Available Cable Available, Electricity Available, Phone Available, Underground Utilities
Roof Type Shingle
Porch Covered, Deck, Patio, Porch, Porch - Covered
Total Parking Spaces 3
Garage Yes
Building
Lot Description Corner Lot, Gentle Sloping, Split Possible, Wooded
Faces From Fort Oglethorpe, Take Burning Bush Road to Right on Twin Cedars Road, Left on Barefield Lane, Left on Winding Ridge Road, Home will be on Right. From Lafayette, Take Hwy 27 to Right on E Turnipseed Road, Left onto Arnold Road, Right onto Winding Ridge Road. Home will be on Right.
Story Three Or More
Foundation Block
Sewer Septic Tank
Structure Type Brick,Stone,Other
Schools
Elementary Schools Saddle Ridge Elem
Middle Schools Saddle Ridge Middle
High Schools Lafayette High
Others
Senior Community No
Tax ID 0334 107
Security Features Smoke Detector(s)
Acceptable Financing Cash, Conventional, VA Loan
Listing Terms Cash, Conventional, VA Loan
Read Less
Want to know what your home might be worth? Contact us for a FREE valuation!

Our team is ready to help you sell your home for the highest possible price ASAP





