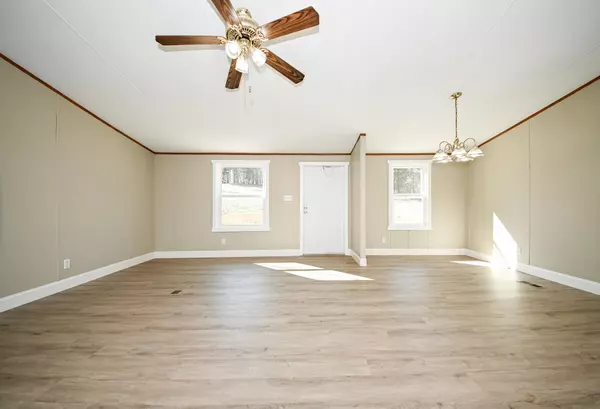$235,000
$225,000
4.4%For more information regarding the value of a property, please contact us for a free consultation.
8615 Ramsey Acres Road DR Harrison, TN 37341
3 Beds
2 Baths
1,200 SqFt
Key Details
Sold Price $235,000
Property Type Single Family Home
Sub Type Single Family Residence
Listing Status Sold
Purchase Type For Sale
Square Footage 1,200 sqft
Price per Sqft $195
Subdivision Ramsey Acres
MLS Listing ID 1387123
Sold Date 11/20/24
Style Manufactured/Mobile
Bedrooms 3
Full Baths 2
Originating Board Greater Chattanooga REALTORS®
Year Built 2001
Lot Size 0.450 Acres
Acres 0.45
Lot Dimensions 97 x 195 x 103 x 201
Property Description
READY TO MOVE IN! 3 Bedroom / 2 Bathroom remodeled modular home offers plenty of room to spread out and relax. This one has all the work done for you. Inside, you'll find an open floor plan with vaulted ceilings and attention to detail throughout the home. The split bedroom floor plan offers privacy, with the primary suite on one side of the home and the additional bedrooms on the other. Each bedroom features a spacious walk-in closet, providing ample storage space. The open concept design creates a seamless flow between the kitchen, living, and dining areas - perfect for entertaining family and friends. The kitchen boasts granite countertops and lots of new cabinets for easy meal preparation. Outside, you can enjoy the beautiful views from the back deck. Call today for your private tour. **Some images included in the listing have been virtually staged to help showcase the intended use and true potential of spaces in the home**
Location
State TN
County Hamilton
Area 0.45
Rooms
Basement Crawl Space
Interior
Interior Features Cathedral Ceiling(s), En Suite, Granite Counters, Open Floorplan, Primary Downstairs, Separate Shower, Split Bedrooms, Tub/shower Combo, Walk-In Closet(s)
Heating Central, Electric
Cooling Central Air, Electric
Flooring Luxury Vinyl, Tile
Fireplace No
Window Features Clad,Insulated Windows,Vinyl Frames
Appliance Refrigerator, Free-Standing Electric Range, Electric Water Heater, Dishwasher
Heat Source Central, Electric
Laundry Electric Dryer Hookup, Gas Dryer Hookup, Laundry Room, Washer Hookup
Exterior
Garage Kitchen Level
Garage Description Kitchen Level
Utilities Available Cable Available, Electricity Available, Phone Available
Roof Type Metal
Porch Deck, Patio
Garage No
Building
Lot Description Gentle Sloping, Level
Faces North on Highway 58, Right on Shirley Pond Road, Right on Ramsey Acres Road, Home on the Right. SOP
Story One
Foundation Pillar/Post/Pier
Sewer Septic Tank
Water Public
Architectural Style Manufactured/Mobile
Structure Type Vinyl Siding
Schools
Elementary Schools Snow Hill Elementary
Middle Schools Brown Middle
High Schools Central High School
Others
Senior Community No
Tax ID 094 073.61
Acceptable Financing Cash, Conventional, FHA, USDA Loan, VA Loan, Owner May Carry
Listing Terms Cash, Conventional, FHA, USDA Loan, VA Loan, Owner May Carry
Read Less
Want to know what your home might be worth? Contact us for a FREE valuation!

Our team is ready to help you sell your home for the highest possible price ASAP






