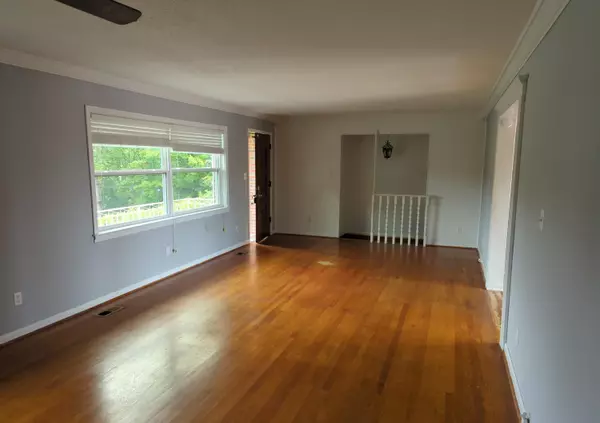$238,000
$235,000
1.3%For more information regarding the value of a property, please contact us for a free consultation.
800 Asterwood DR Rossville, GA 30741
3 Beds
2 Baths
1,364 SqFt
Key Details
Sold Price $238,000
Property Type Single Family Home
Sub Type Single Family Residence
Listing Status Sold
Purchase Type For Sale
Square Footage 1,364 sqft
Price per Sqft $174
Subdivision Asterwood
MLS Listing ID 1514895
Sold Date 09/05/25
Style Ranch
Bedrooms 3
Full Baths 2
Year Built 1957
Lot Size 0.410 Acres
Acres 0.41
Lot Dimensions 64x206x123x183
Property Sub-Type Single Family Residence
Source Greater Chattanooga REALTORS®
Property Description
Large home with a pool very near to Chattanooga. This home features mostly brick exterior, hardwood floors on the main level, a fenced back yard with a pool and pool house, and a basement.. The kitchen and dining area offer plenty of room to entertain. The two car garage should be enough to park the cars, have storage, and have a hobby area. Very convenient to Chattanooga, East Ridge, and Rossville.
Location
State GA
County Walker
Area 0.41
Rooms
Basement Crawl Space
Dining Room true
Interior
Interior Features Ceiling Fan(s)
Heating Central, Electric
Cooling Central Air
Flooring Hardwood, Vinyl
Fireplaces Number 1
Fireplaces Type Basement, Wood Burning
Equipment None
Fireplace Yes
Window Features Insulated Windows,Vinyl Frames
Appliance Electric Range, Dishwasher
Heat Source Central, Electric
Laundry In Garage
Exterior
Exterior Feature None
Parking Features Garage
Garage Spaces 2.0
Garage Description Attached, Garage
Pool In Ground
Community Features None
Utilities Available Electricity Connected, Water Connected
View Panoramic
Roof Type Asphalt,Shingle
Porch Deck
Total Parking Spaces 2
Garage Yes
Building
Lot Description Gentle Sloping
Faces From Highway 27, Turn right onto South Crest; Right onto Ensign Drive; Right onto Asterwood Drive. Property is the corner lot and will be on the left.
Story Two
Foundation Block
Sewer Septic Tank
Water Public
Architectural Style Ranch
Additional Building Pool House
Structure Type Brick,Wood Siding
Schools
Elementary Schools Rossville Elementary
Middle Schools Rossville Middle
High Schools Ridgeland High School
Others
Senior Community No
Tax ID 0205 264
Security Features Smoke Detector(s)
Acceptable Financing Cash, Conventional
Listing Terms Cash, Conventional
Special Listing Condition Real Estate Owned
Read Less
Want to know what your home might be worth? Contact us for a FREE valuation!

Our team is ready to help you sell your home for the highest possible price ASAP







